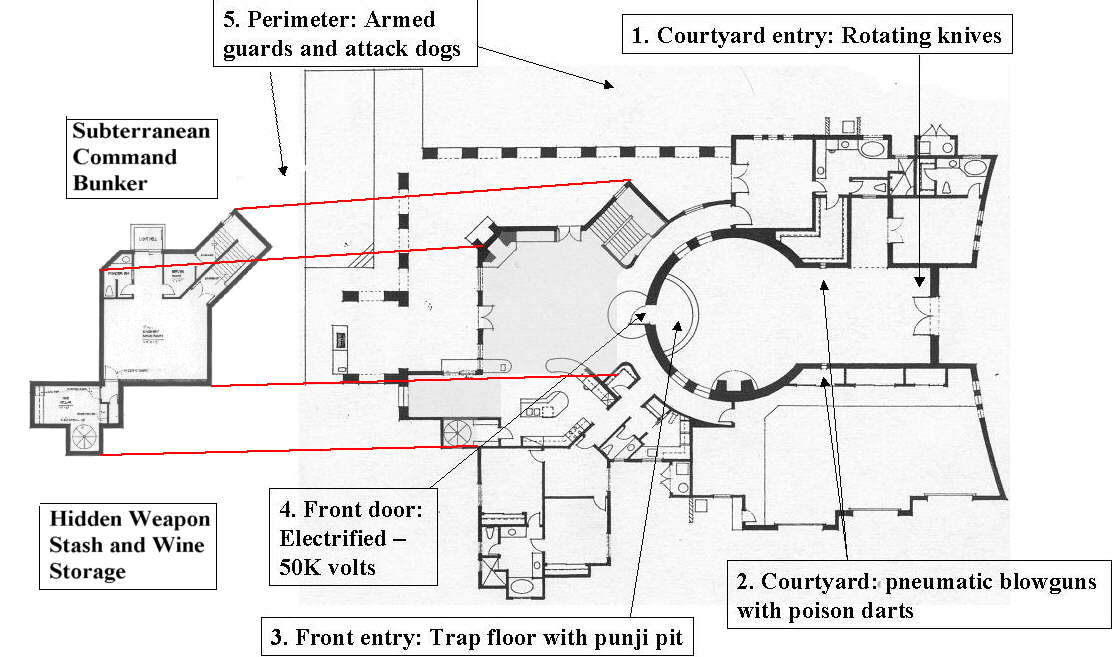Casa de
Kertesz
An
experiment in
Contemporary Colombian Drug Lord design
The first five years of
this project were the
hardest and most time-consuming part: Deciding what to
build, finding the right
architect, finding the right builder, and getting the
money and all the permits
to make it happen.
2001:
Bought 1.3 acres of land in a Circle G community in
2003:
After visiting more than 100 model homes and floor
plans, acquired the
services of a very talented architect (Jack Houston
Design Group) to design the
perfect house. The design was a combination of Spanish
Colonial,

2006:
After 3 years of design, getting financing, and getting
permits from
Homeowner's associations and Town of Queen Creek, the
plans are finally done
and approved. Found a contractor who had built houses
similar to the design
(Inside Out Construction) and broke ground in December.
December 2006
Construction
January 2007 Construction
February 2007
Construction
April 2007 Construction
May 2007
Construction
July 2007 Construction
August 2007 Construction
November 2007
Construction Completion