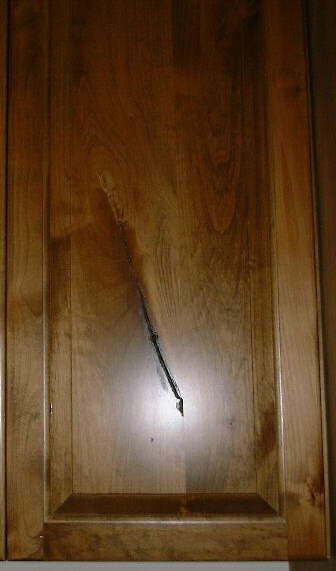June 3rd, 2007: Digging the trench
for the block perimeter wall foundation. This is where the south RV
gate will be.
|
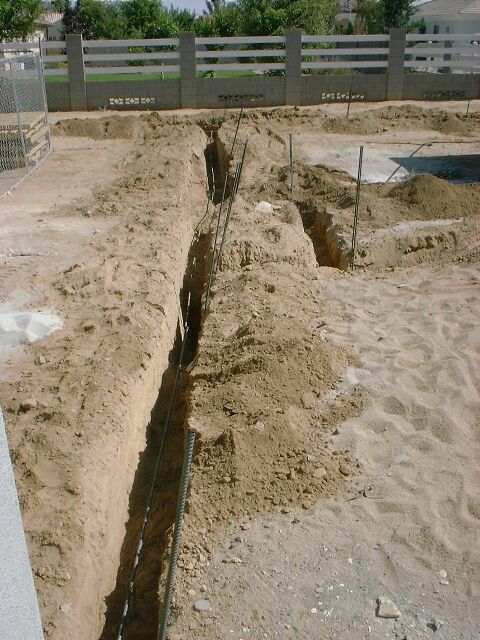
|
June 3rd, 2007: More of the same
trench. This is next to the horse trail.
|
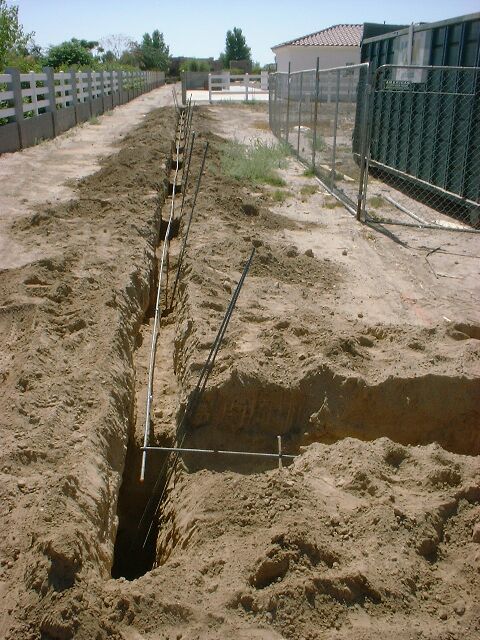
|
June 3rd, 2007: First glimpse of the
paint. The paint is sort of a subdued peach/salmon color. After all of
the exterior construction is done, the painters are going to hit it
with "weathering" effects to make the paint look rustic.
|
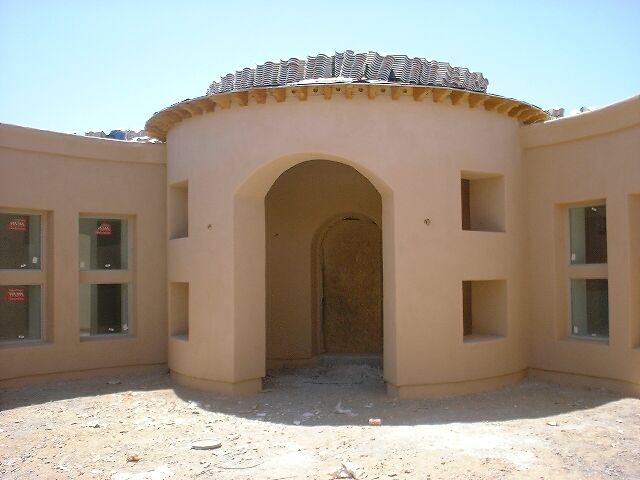
|
June 3rd, 2007: Glass brick in the
boys' jack-n-jill bathroom shower.
|
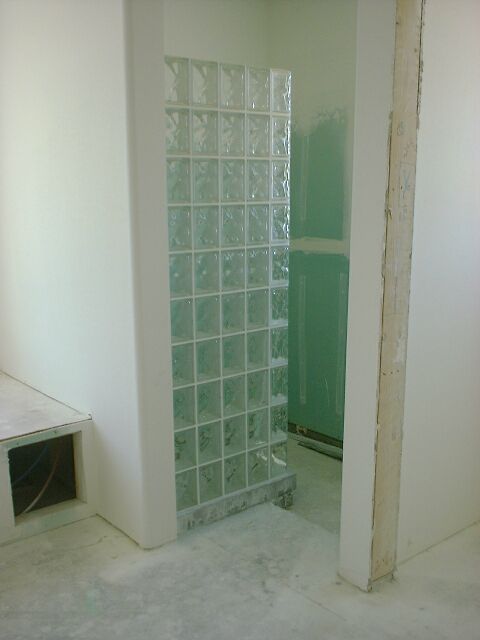
|
June 3rd, 2007: This is the garage
workshop and the door leading into the house from the garage.
|
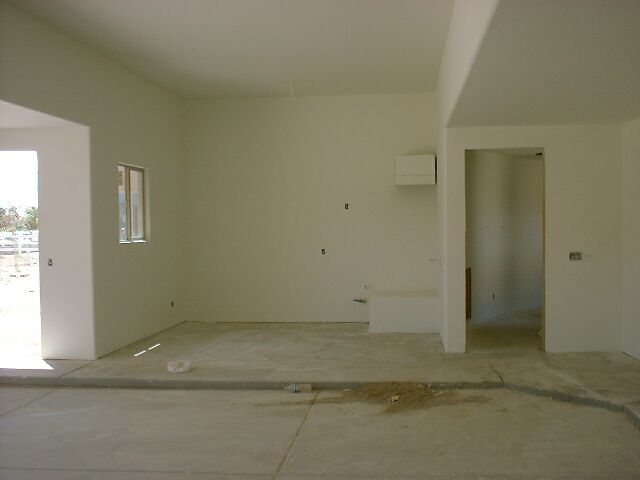
|
June 3rd, 2007: Storage area on the
back wall of the garage. The tiny window in the storage closet
overlooks the courtyard. The three arch windows on the east wall
overlook the front driveway.
|
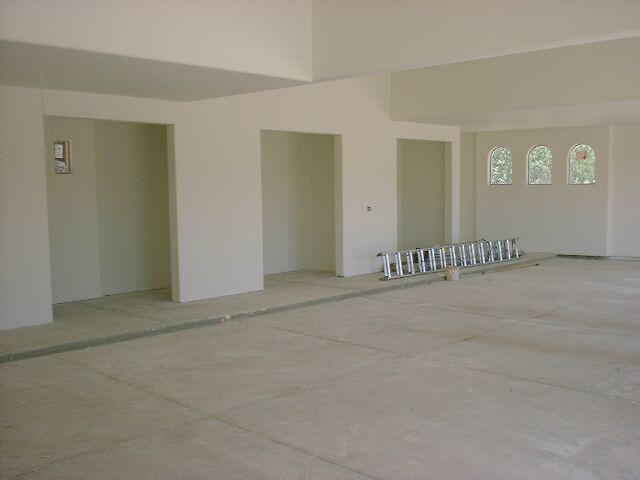
|
June 3rd, 2007: As the block
perimeter wall goes up, the block frame for the front entry gate begins
construction.
|
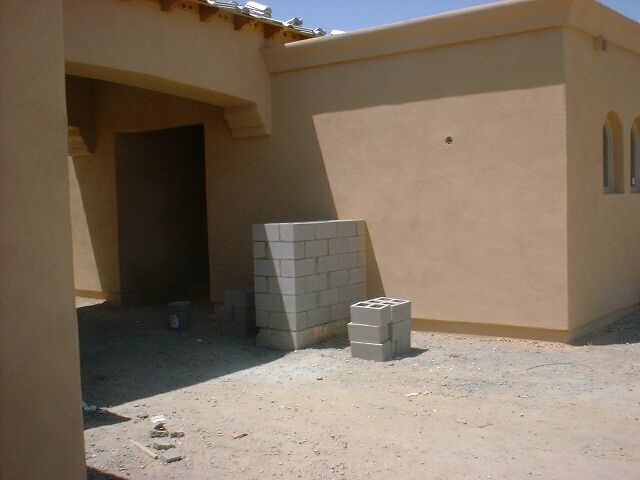
|
June 9th, 2007: The permieter block
wall is completed. We still have to stucco the outside-facing part of
the wall and paint to match the house. This is the perimeter wall that
borders the horse trail.
|
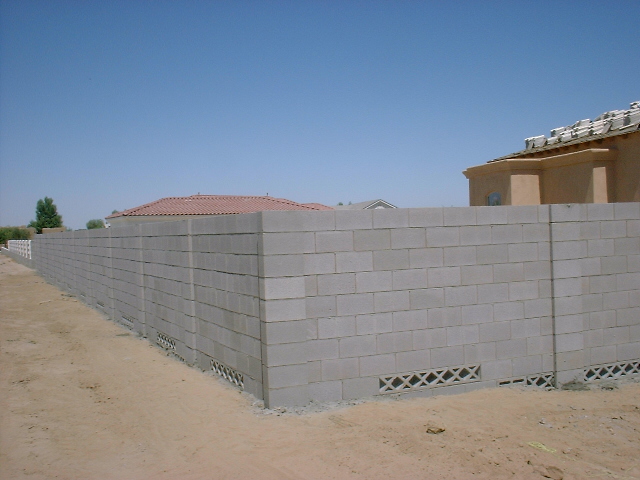
|
June 9th, 2007: Inside perimeter
wall. You can see here how far back it goes - I still don't know what
I'm going to do with all the open space. I'd like to make a
desert botanical garden.
|
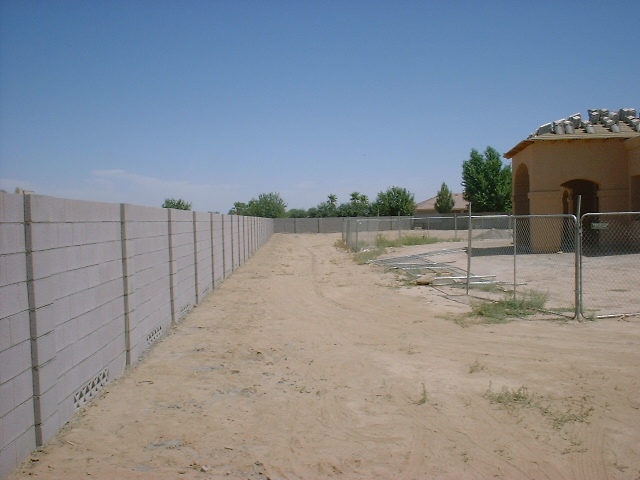
|
June 9th, 2007: One of three (I recounted and
found FIVE AC units!) five air
conditioning units. This is for the west end of the house. There is one
on the north side for the casita, two on the south side for the common
areas, and one in the basement.
|
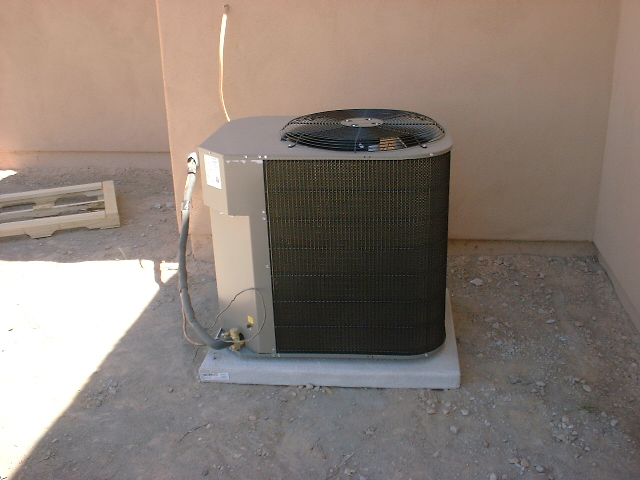
|
June 9th, 2007: Exterior doors are
installed. I also had a cat door cut in but it hasnt been installed yet.
|
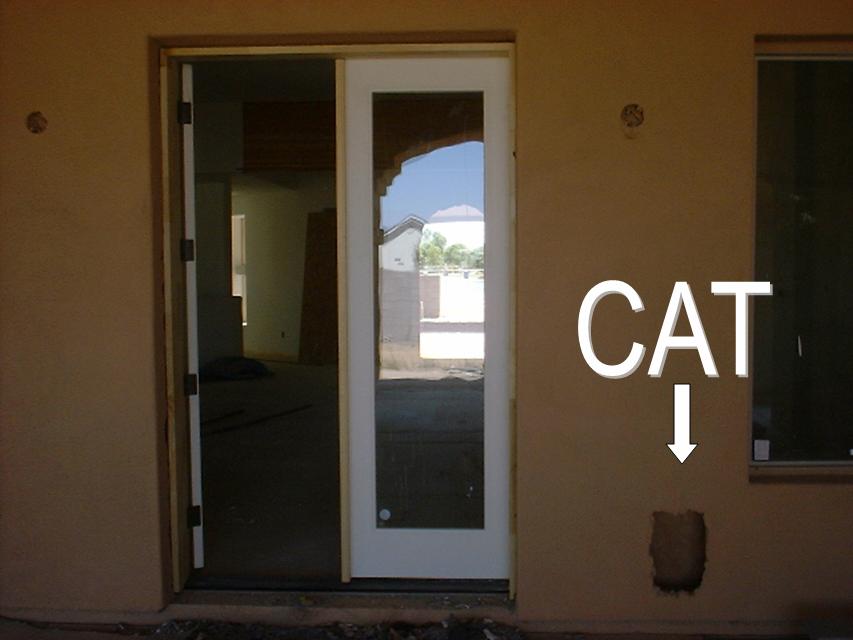
|
June 9th, 2007: Interior doors and
molding installed. The interior doors have an arch design to match the
recurring arch features throughout the architecture.
|
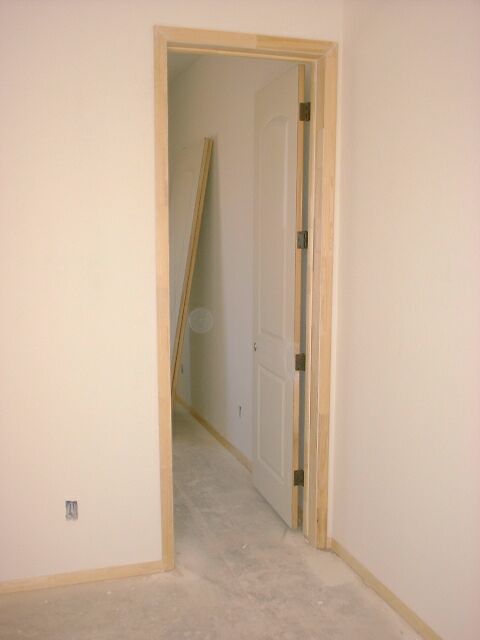
|
June 9th, 2007: Closets are taking
shape. All of the bedroom, laundry, and coat closets are shelved.
|
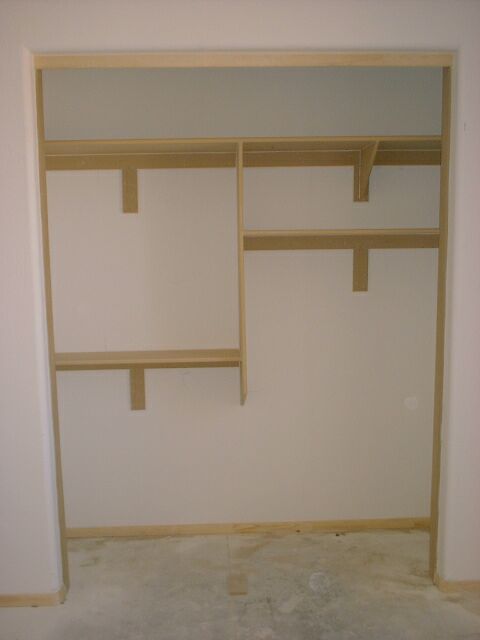
|
June 9th, 2007: These are the doors
leading from the basement into the light well . The light well will
have a ladder up to the back patio. I might put plants in the light
well but havn't decided yet.
|
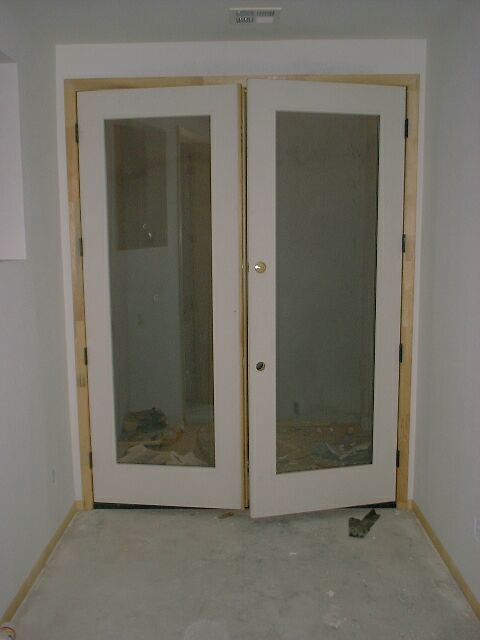
|
June 23rd, 2007: Due to city
drainage requirements for each lot, I must have a "drainage retention"
dug out on part of the lot. It's hard to see in the picture but they
had to dig out and haul away a few tons of dirt - just about as much as
digging a swimming pool would have required.
|
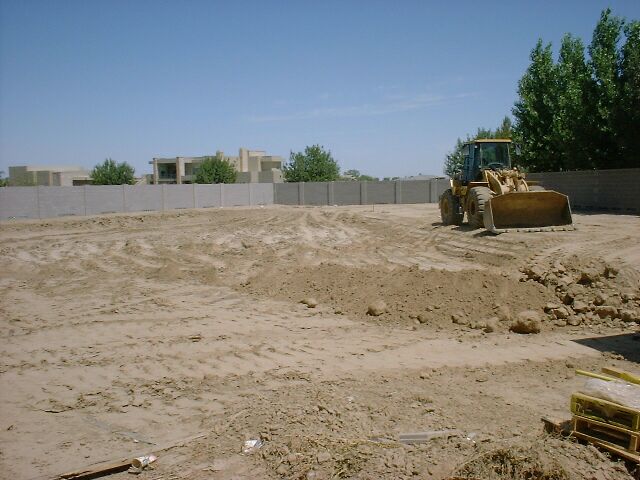
|
June 23rd, 2007: Cabinets get
installed. These are the kitchen cabinets - the cabinets in other rooms
in the house look very much the same. The wood is a distressed, knotty
alder with flaws intact.
|
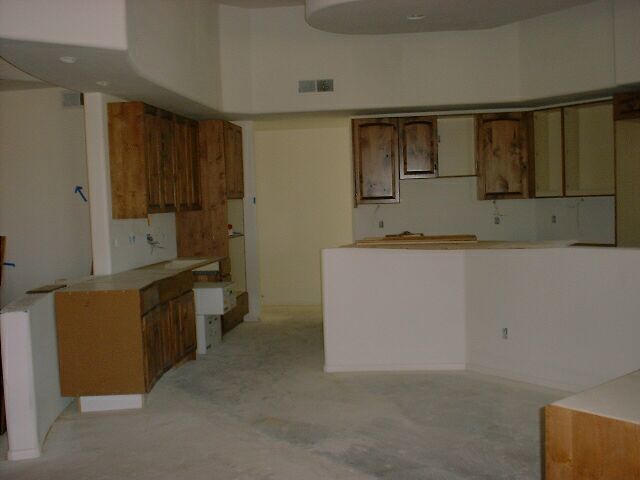
|
June 23rd, 2007: All of the tub
frames and countertops are prepped for tile with backerboard (a
compressed or concrete substrate that provides a more stable surface
onto which tile can be installed). The choice of tile over granite (or
some polymer countertop material) was to contribute to the rustic,
Spanish Colonial look. This is the frame for the soaking tub in the
master bathroom.
|
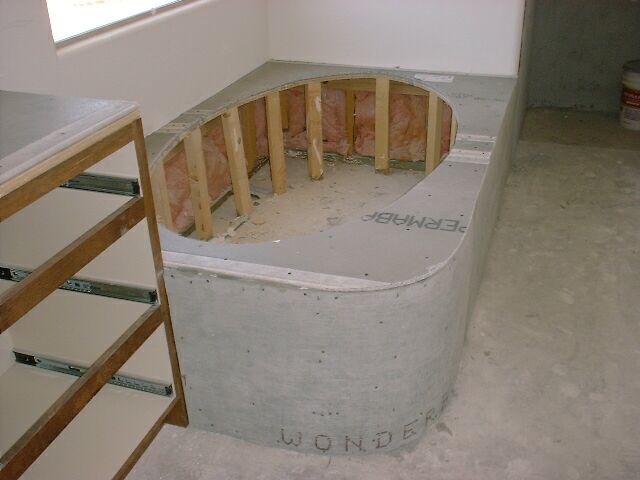
|
June 23rd, 2007: This is the
bathroom sink in the casita, prepped for tile installation with
backerboard.
|
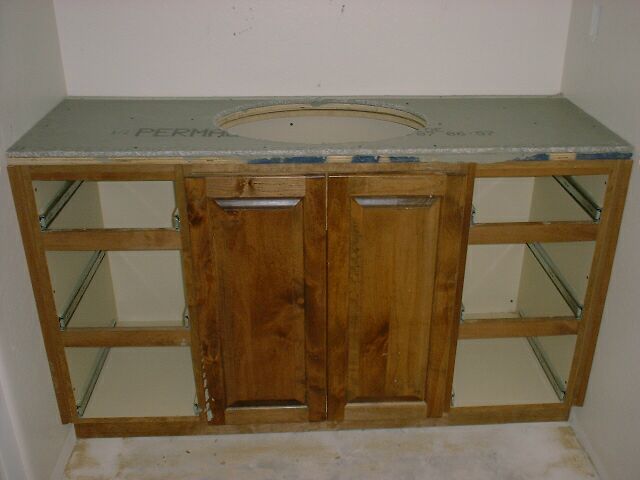
|
June 30th, 2007: Interior paint and
tile installation begin. This is the master bath - the tile is being
installed in the shower, which you can only see part of in this
picture. The color for the bathroom and master suite is a pale green.
|
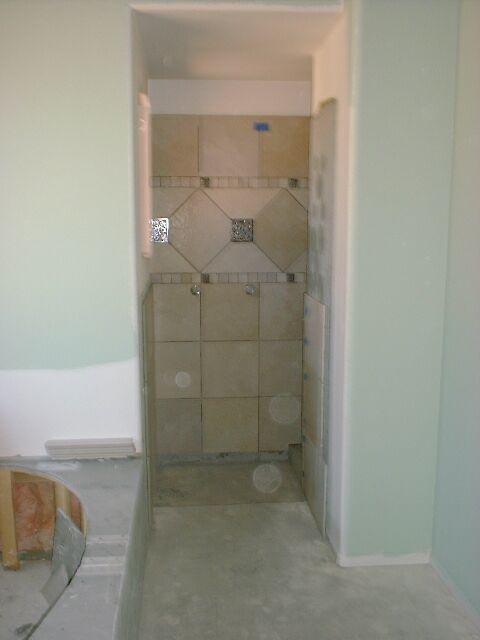
|
June 30th, 2007: This is the boys'
bathroom. The color of the bathroom, the boys' rooms, and their
adjoining playroom is a pale lavender .. not a "boy" color but it looks
good.
|
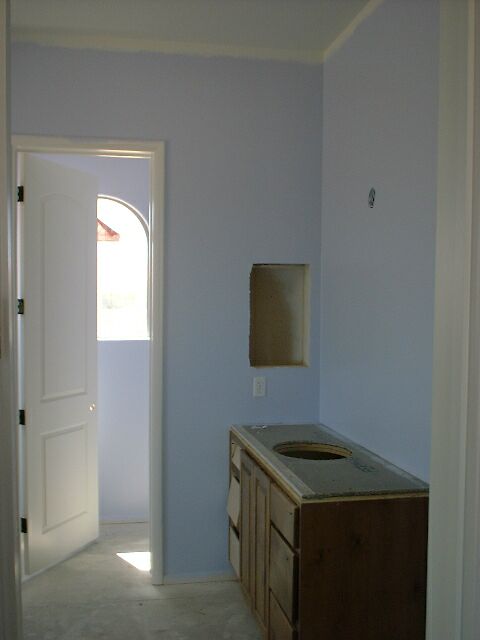
|
June 30th, 2007: View of the door
from the casita leading out into the courtyard. The color here is a
peach/salmon.
|
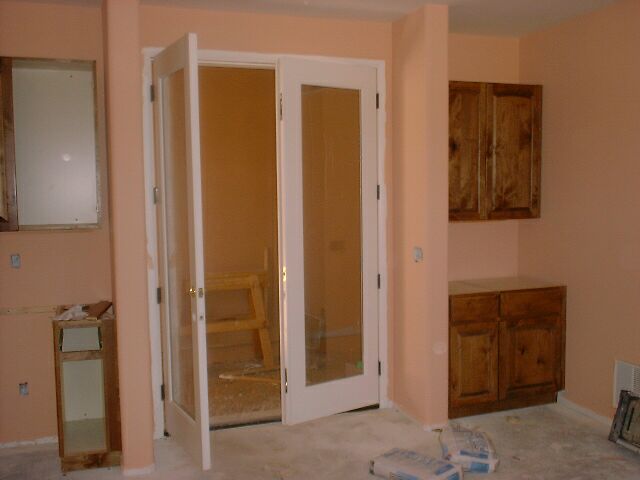
|










